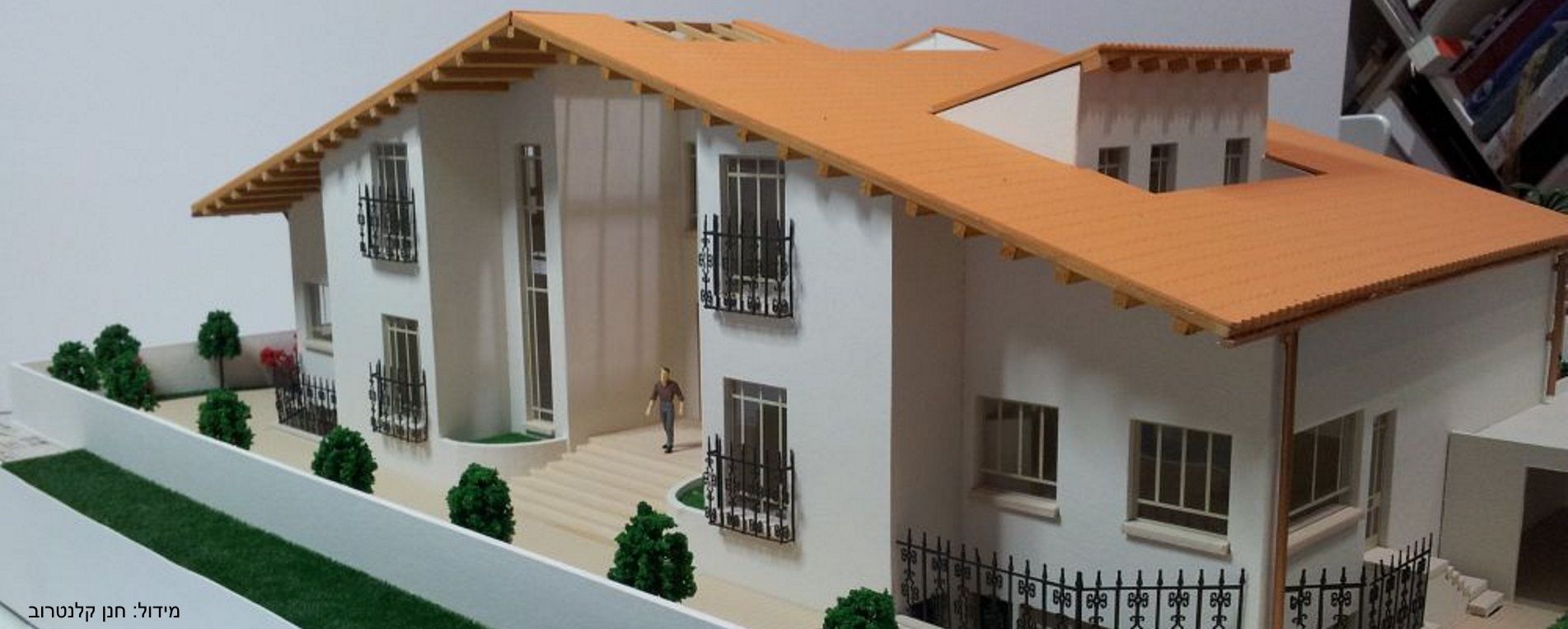laser cutting of Architectural Models








Architectural models are physical models of architectural structures created by architects, contractors and town planners as a tool to make a physical illustration of the the final structure for construction planning and marketing purposes. Using physical model, it is possible to illustrate a wide range of buildings such as office towers, new neighborhoods under construction, shopping centers and even during a design of private houses. The model has several purposes:
A good model requires high quality building ability, maintaining the highest level of detail, and requires the use of special materials, techniques of coloring and combining different materials in order to reach the texture and appearance closest to reality. The scale size is one that allows you to be impressed by all the elements of the building, down to the smallest details such as environmental elements, vegetation, transportation and parking areas, and more. Some models allow the dissolution of hidden parts or the making of section cuts in the model to illustrate the internal structure of the building or the style of the interior design in the building. It is possible to include in the model elements like lighting, signage, special accessories and vegetation. Any additional means that will bring a better sense of reality to the model in its natural environment will make the model more accurate.
Architectural modeling is an area that relies heavily on laser cutting technology. Creative use of laser technology allows us to got out of the two-dimensional flat world and create a three-dimensional objects as we wish. In many cases, you can create the body you want to produce in a number of ways:
Laser cutting technology is a leading technology in the art of model building and almost as necessary as the craft knife. The rapid and simple ability to move two-dimensional drawing files of the building face to the cutting files in a precise and clean manner makes laser cutting an essential tool. The amount of time saved is great which allows the remaining time to focus on the exact details and adjust the colors and textures optimally in the model.
With laser cutting you can cut a wide variety of materials such as: cardboard, carton and other compressed cartons, papers, acrylic parts and other type of polymers, painted boards and fabric sheets. Laser cutting is also suitable for cutting metals like Aluminum, Stainless steel, Brass, Carbon steel and Galvanized steel.
Another important aspect regarding detailing of Architectural models is the ability to make laser engraving and laser marking on model parts. With this technique, many details can be added to the model on the surfaces of the model parts which are facing out. The combination of laser marking a part and imiddiatlly cutting it with the same laser machine, makes it accurate and possible to assemble the pieces as a kind of three-dimensional puzzle that finally forms the final model.
At Lasercut4 we provide laser cutting services for model constructors - we do not perform assembly of the models or their construction.
For a quote - Press Here!
אנו מאמינים שלכולם ללא יוצא מן הכלל מגיע ליהנות מהביקור באתר שלנו ולכן משתדלים שהאתר יהיה ברור ונגיש ויאפשר גלישה נוחה לנעזרים בטכנולוגיות מסייעות.
האתר תוכנן לעמוד בהנחיות הנגישות של ה-World Wide Web Consortium ברמה AA.
אם נתקלתם בבעיית נגישות כלשהי באתר אנא פנו אלינו במייל [email protected]
ניתן לנווט ולהשתמש באתר באמצעות מקלדת בלבד.
להפעלת אפשרות הניווט באמצעות מקלדת יש ללחוץ על מקש ה-TAB (טאב).
לחיצה על TAB תעביר אתכם לקישור הבא (יודגש בצהוב) ולחיצה על SHIFT + TAB תחזיר אתכם לקישור הקודם.
לחיצה על מקש Enter תפעיל את הקישורים השונים.
בטפסים שבהם ניתן לסמן אפשרויות - בחירת האפשרות מתבצעת באמצעות מקשי החיצים במקלדת (למעלה/למטה).
במצגות המדיה באתר (תמונות/וידאו) ניתן להחליף תמונות באמצעות מקשי החיצים במקלדת (ימין/שמאל).
*תפריט הנגישות מותאם לדפדפנים Explorer 10 ומעלה, Chrome ו-Opera. בדפדפנים firefox ו-Safari במחשבי mac יש להפעיל את אפשרות הניווט באמצעות מקלדת בתפריט הגדרות הדפדפן.
לחיצה על מקש ה-TAB תפעיל את אפשרות הניווט הנגיש באתר. בראש האתר יופיעו האפשרויות:
הצהרת נגישות - פתח את טקסט הצהרת הנגישות של האתר.
דלג לתוכן - התחל את הניווט מאיזור התוכן המרכזי של הדף (מדלג על אפשרויות הניווט באיזור העליון).
דלג לתפריט - התחל ניווט מתפריט האתר הראשי.
דלג לחיפוש - עבור לתיבת החיפוש באתר (במידה וקיימת אפשרות חיפוש באתר).
דלג לעגלה - עבור לאזור עגלת הקניות (במידה וקיימת חנות באתר).
הפעלת ניגודיות גבוהה - שינוי פלטת צבעי האתר כך שתתאים לעיוורי צבעים וללקויי ראייה.
אפשר לשנות את גודל הטקסטים באתר באמצעות שימוש במקשים CTRL + או באמצעות תפריט האפשרויות בדפדפן (zoom).
להגדלת הטקסט באתר: השתמשו במקשים CTRL + .
להקטנת הטקסט באתר: השתמש במקשים CTRL – .
לאיפוס הטקסט באתר לגודלו המקורי: השתמשו במקשים CTRL 0 .
לחיצה על כפתור ״הפעלת ניגודיות גבוהה״ בתפריט אפשרויות הנגישות מבטלת את צבעוניות האתר ואת תמונות הרקע. הטקסטים יופיעו בצבע שחור על רקע לבן.
התכנים באתר כוללים סימון תקני של כותרות, טבלאות, פסקאות, רשימות, קישורים, טפסים וכפתורים.
תמונות באתר כוללות תיאור אלטרנטיבי (ALT) אם הן בעלות משמעות.
הטפסים באתר נגישים לקוראי מסך ומשתמשי מקלדת.
באתר עשויים להופיע אזורי תוכן המוצגים מאתרים אחרים במסגרת iframe. נגישות איזורים אלה תלויה באתר המתארח ואין לנו אפשרות להבטיח את נגישותם. לדוגמא - כפתורי שיתוף ותיבת תגובות של פייסבוק, עמודי סליקה של ספק צד ג׳ או כל תוסף אחר שמשולב בתוכן האתר.
האתר מותאם לצפייה במכשירים ניידים (רספונסיבי).
באתר נעשה שימוש ב-ARIA לצורך התמצאות ושימוש באתר באמצעות תוכנות קורא מסך.